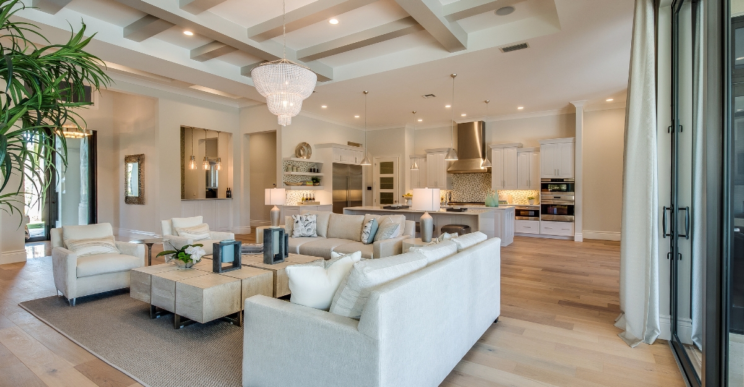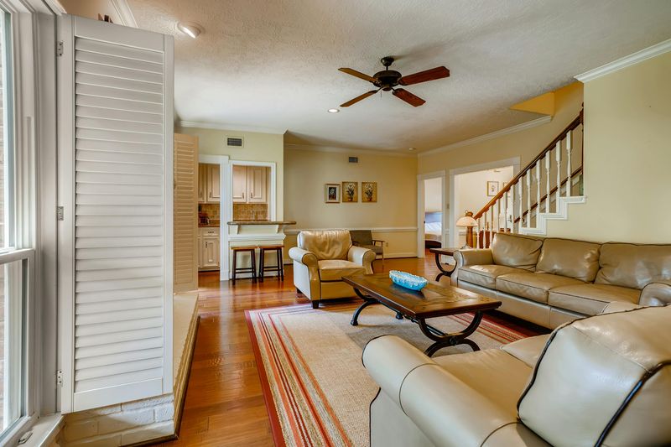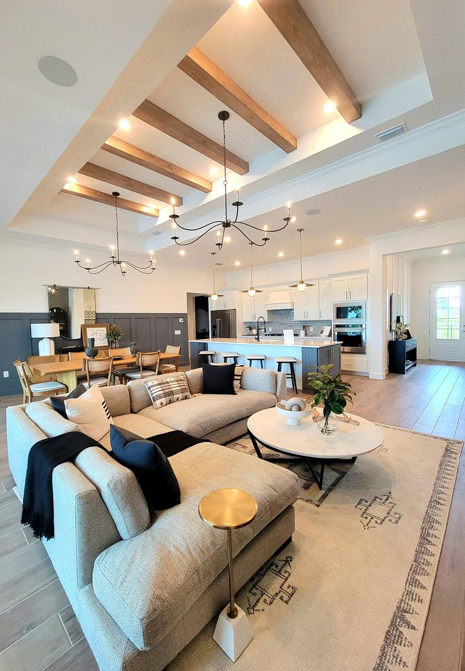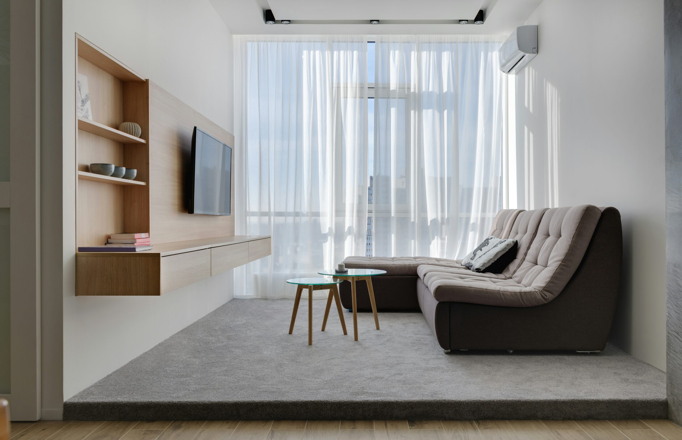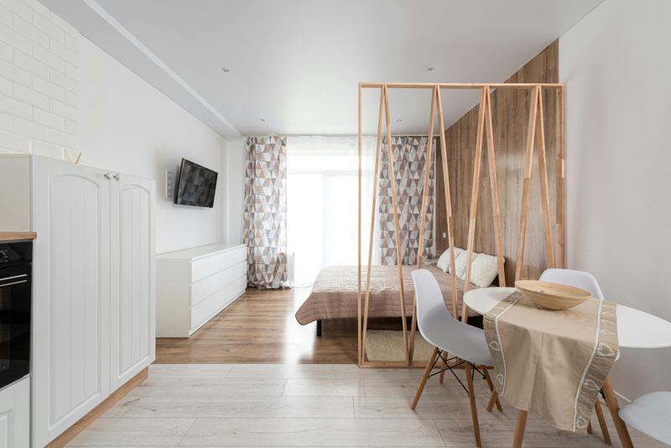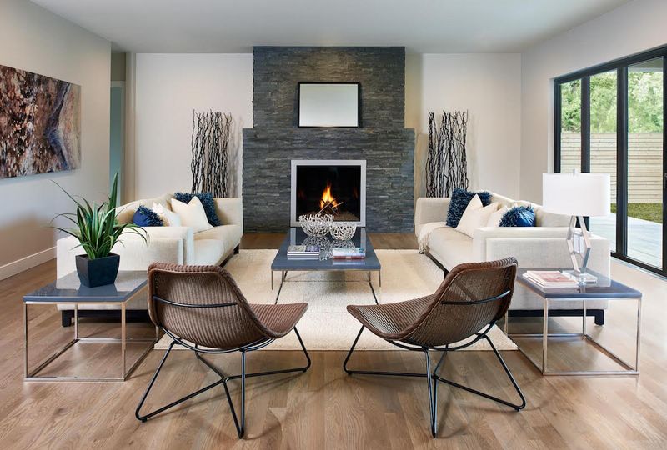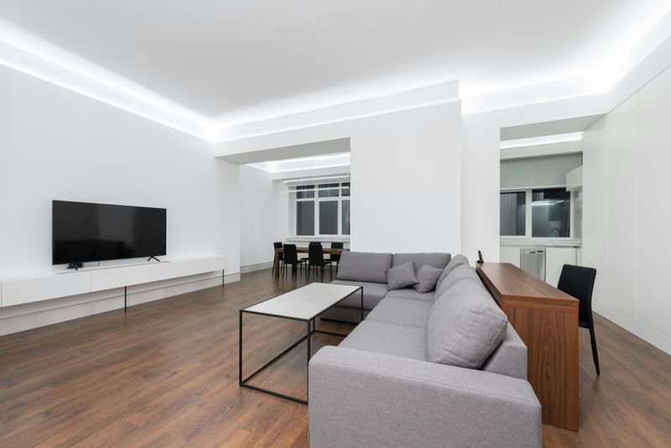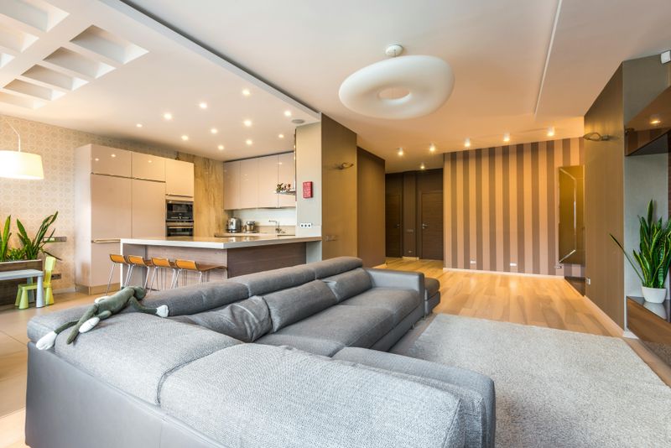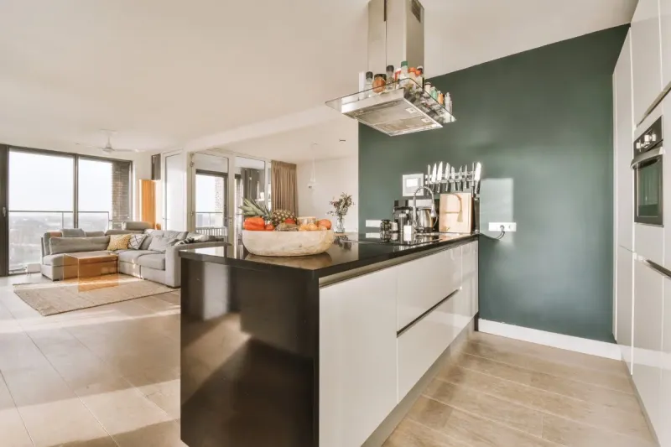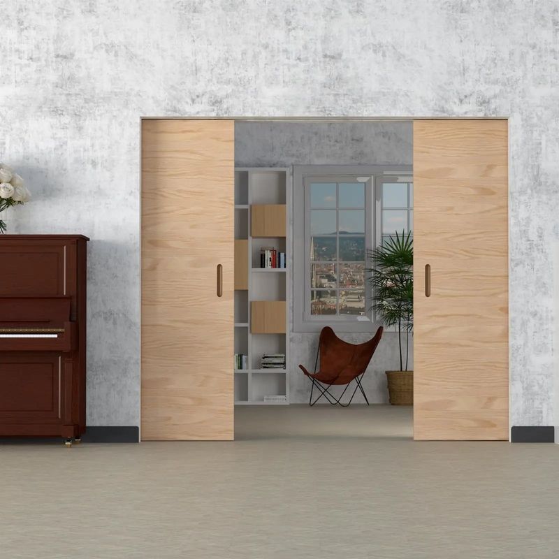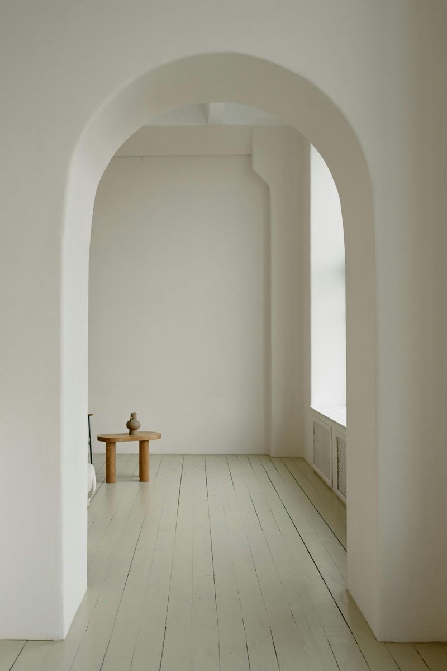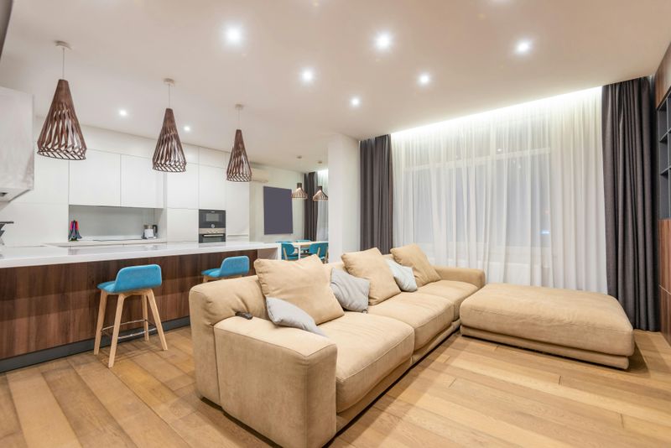Open-concept homes are airy and spacious, but sometimes they can feel a bit too open, like one big room without any character. Breaking up these large spaces into zones helps create different areas for different activities without putting up walls. These clever zoning tricks add personality and function to your open floor plan while keeping that spacious feeling we all love.
1. Area Rugs as Visual Anchors
A well-placed area rug instantly creates a defined space within your open floor plan. Think of rugs as islands that signal ‘this is the living room’ or ‘welcome to the dining area’ without saying a word.
Choose rugs with colors that complement your overall design but have enough contrast to visually separate spaces. The right size matters too—make sure furniture either sits completely on or completely off the rug for a deliberate look.
Natural fiber rugs add warmth to kitchen areas while plush options create cozy conversation zones in living spaces. One home can easily incorporate multiple rugs with different textures and patterns to create distinct personalities for each zone.
2. Ceiling Treatments That Speak Volumes
Looking up reveals untapped design potential in open-concept homes. Ceiling treatments can subtly mark different zones without interrupting sightlines or flow.
Try a wooden beam treatment above the dining area while keeping the kitchen ceiling clean and white. Or install a coffered ceiling in the living room while adjacent spaces feature simple recessed lighting. Even something as simple as painting ceiling sections in complementary colors can create visual boundaries.
Pendant lights hanging at different heights further emphasize zone changes. Remember that ceiling treatments draw the eye upward, making the entire space feel larger while still defining separate functional areas.
3. Level Changes That Create Drama
Yevhenii Deshko / Unsplash+
Small changes in floor height create natural boundaries without walls. A step up into an elevated living room instantly signals a transition to a relaxation zone from the kitchen or dining area.
Even modest level changes—just two or three inches—can have dramatic impact. Try a slightly raised platform for a home office nook or reading corner. The physical sensation of stepping up or down reinforces the psychological shift between activities.
Different flooring materials can enhance these transitions. Hardwood might flow throughout, but a tile border or inlay can mark thresholds between zones. These subtle elevation changes add architectural interest while maintaining the openness you love.
4. Open Shelving That Divides and Conquers
Bookcases and shelving units pull double duty as both storage and space dividers. Unlike solid walls, open shelving creates separation while allowing light and conversation to flow freely between areas.
Arrange shelves perpendicular to walls to create partial boundaries between living and dining spaces. The beauty lies in customization—leave some shelves empty to maintain sightlines, while filling others with books, plants, or decorative objects that complement each zone’s purpose.
For maximum flexibility, consider freestanding units that can be repositioned as needs change. A shelf backing in a bold color or pattern adds another layer of personality while further defining separate areas within your open-concept home.
5. Furniture Arrangements That Define Purpose
Strategic furniture placement creates invisible walls that guide movement and function. Position your sofa with its back toward the dining area to establish a clear living room boundary without blocking sightlines.
Floating furniture—pieces pulled away from walls—creates pathways that naturally separate zones. A console table behind a sofa becomes a subtle divider while providing a surface for lamps or decorative items. Consider how traffic flows through your space and arrange furniture to create natural walking paths between zones.
Conversation areas formed by chairs facing each other signal ‘this is for socializing’ while a desk facing away from high-traffic areas clearly marks a workspace. The beauty of furniture zoning is its flexibility—rearrange anytime for a fresh perspective.
6. Partial Walls That Suggest Without Confining
Half-height walls offer the perfect compromise between separation and openness. These architectural elements provide just enough division to define spaces while maintaining the airy feel of open-concept living.
A waist-high wall between kitchen and dining areas creates a visual break while allowing conversation to flow. Add built-in storage or a countertop to make these partial dividers functional as well as decorative. Some homeowners incorporate materials like glass blocks or slatted wood for partial walls that filter light in interesting ways.
Even a simple column or two can suggest a threshold between spaces without blocking views. These architectural punctuation marks add character while helping to organize your open floor plan into distinct zones with their own personalities.
7. Lighting Schemes That Set the Mood
Different lighting treatments instantly signal zone changes in open-concept spaces. A chandelier over the dining table, pendant lights above the kitchen island, and floor lamps in the living area create distinct atmospheres within one room.
Layer your lighting with a mix of ambient, task, and accent fixtures in each zone. Smart lighting systems allow you to program different brightness levels and even color temperatures for various activities—bright and energizing in work areas, warm and subdued for relaxation spaces.
Track lighting can direct focus to specific areas while recessed lighting provides general illumination. The contrast between lighting styles becomes especially powerful in the evening, when your lighting choices transform one large space into clearly defined zones with distinct personalities.
8. Color Blocking That Creates Visual Boundaries
Bold color choices create instant zone recognition without physical barriers. Paint an accent wall in your dining area while keeping adjacent kitchen walls neutral, and suddenly the spaces feel distinct despite sharing the same floor.
For a subtler approach, use varying shades of the same color family to create a gradient effect as you move through the space. Wallpaper offers another dimension—try a textured or patterned paper in the entry area that transitions to solid walls in living spaces.
Carry your color story through accessories and textiles for a cohesive look. The dining zone might feature blue-toned art and tableware, while the adjacent living area incorporates complementary green accents. This technique creates visual boundaries while maintaining a harmonious overall palette.
9. Sliding Panels That Adapt to Your Needs
Flexible sliding panels offer the best of both worlds—open flow when you want it, privacy when you need it. Unlike traditional doors, sliding panels can partially separate spaces, creating a layered effect that adds depth to open-concept homes.
Materials range from frosted glass that filters light while providing privacy to wooden slats that add warmth and texture. Fabric panels introduce softness and can double as sound dampeners in busy households. Some homeowners opt for sliding barn doors that become architectural features in their own right.
The beauty of sliding systems is their adaptability—partially open them to suggest separation while maintaining connection, or close them completely for focused work or quiet conversation. This flexibility allows your space to change personality based on activities and needs.
10. Architectural Elements That Add Character
Columns and arches create natural transitions between zones while adding architectural interest. Unlike full walls, these elements mark thresholds without blocking light or views.
A pair of columns flanking the transition from dining to living areas adds a touch of elegance while subtly defining each space. Arched openings create a similar effect with a softer feel. Some homeowners add decorative molding or trim to ceiling beams to further emphasize zone boundaries.
Even simple architectural details like a change in ceiling height or a widened doorway can signal movement from one area to another. These permanent features add personality and structure to open-concept homes while preserving the spacious feeling that makes open floor plans so appealing.
11. Furniture Height Variations That Create Rhythm
Playing with furniture heights establishes visual rhythm that naturally separates zones. Tall bookshelves or cabinets create a sense of enclosure around a reading nook, while low-profile seating opens up the living area.
Bar-height seating at a kitchen island transitions nicely to standard-height dining chairs and then to lower lounge seating in the living area. This graduated effect guides the eye through the space while clearly marking different functional zones. Even the strategic placement of tall plants or floor lamps can help define areas.
The contrast between high and low elements creates visual interest that fights the monotony sometimes found in open-concept spaces. This technique works especially well in homes with high ceilings, where varying heights help bring the scale down to create intimate areas within the larger space.
