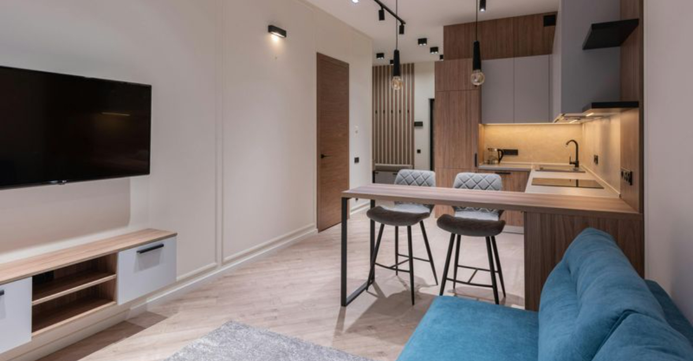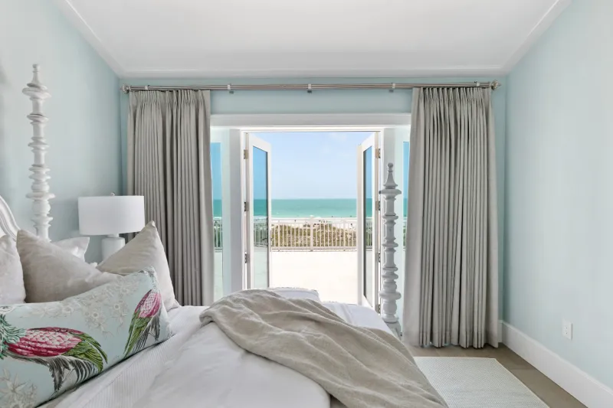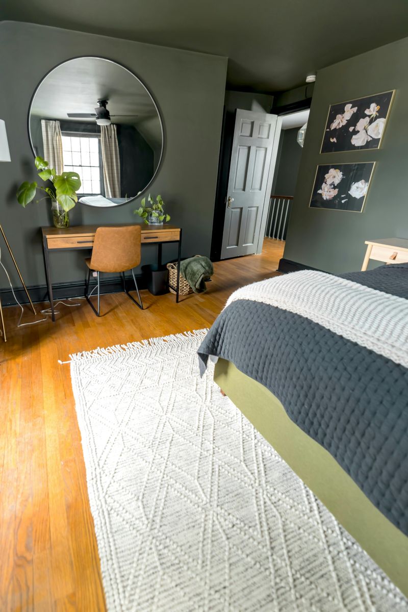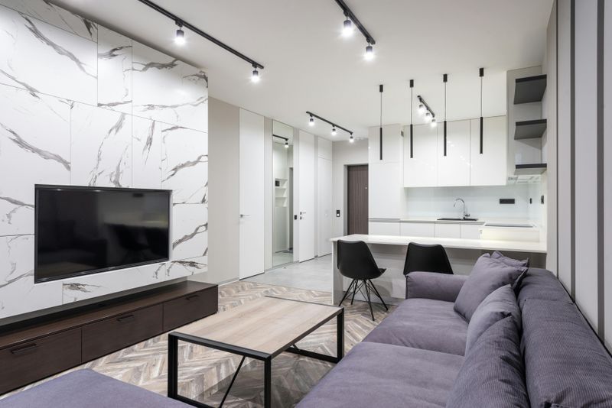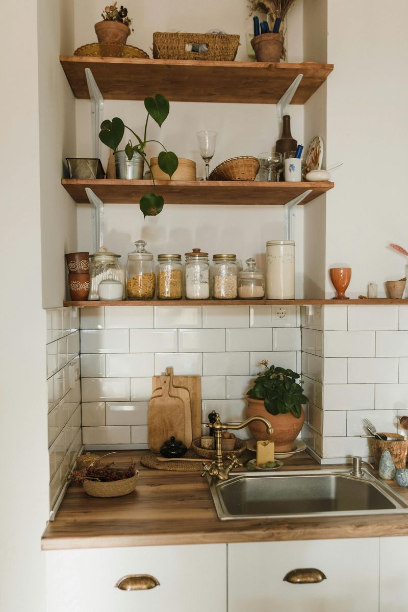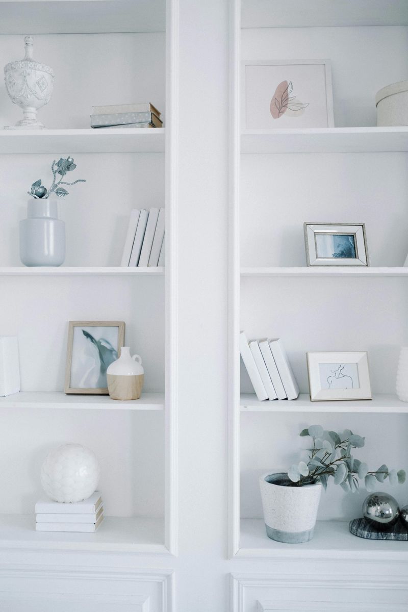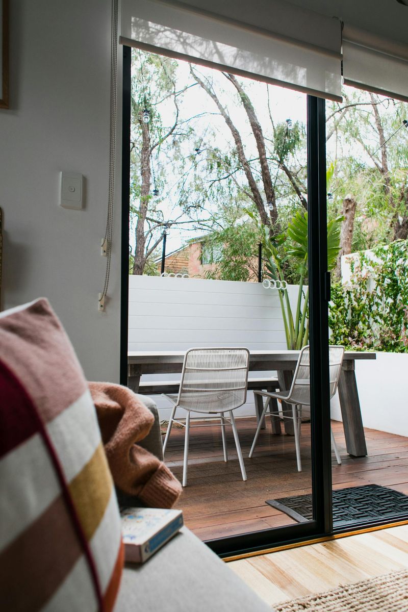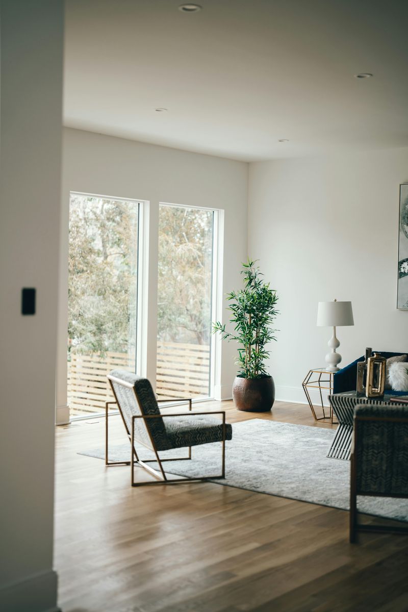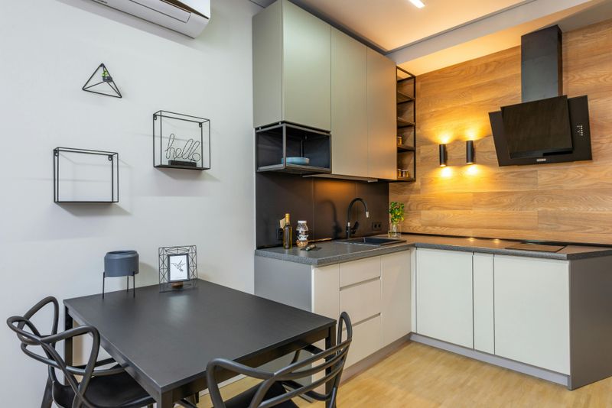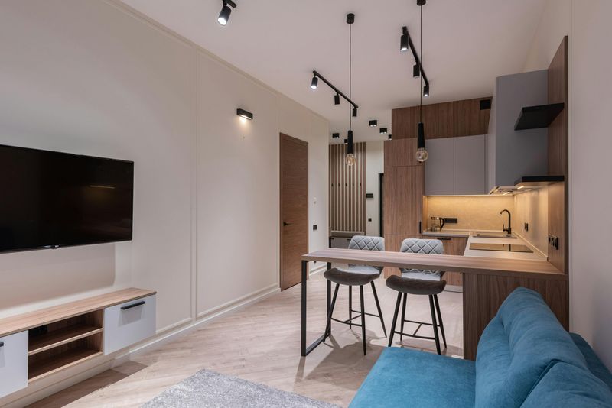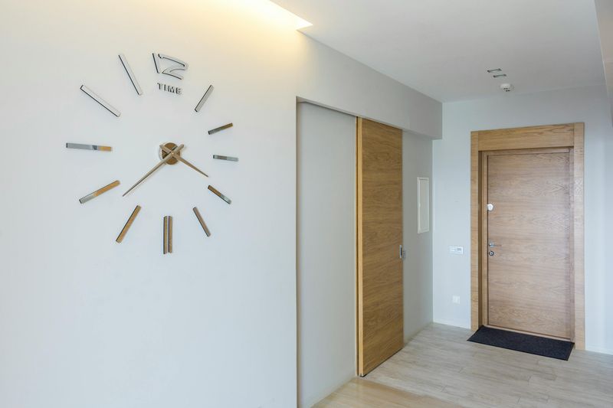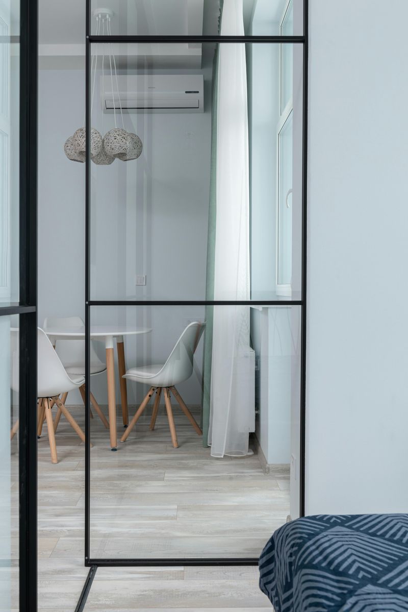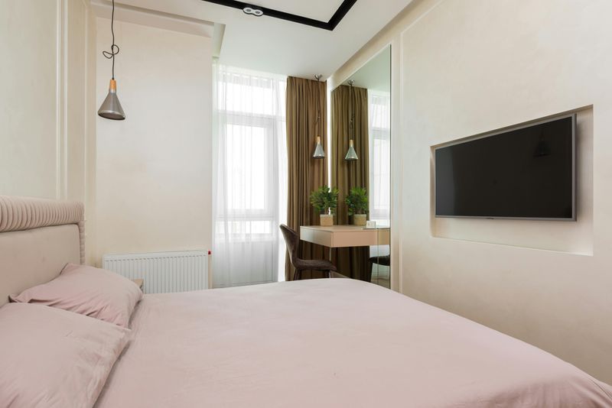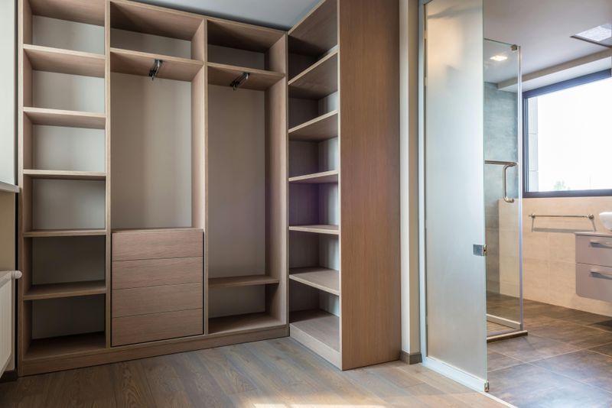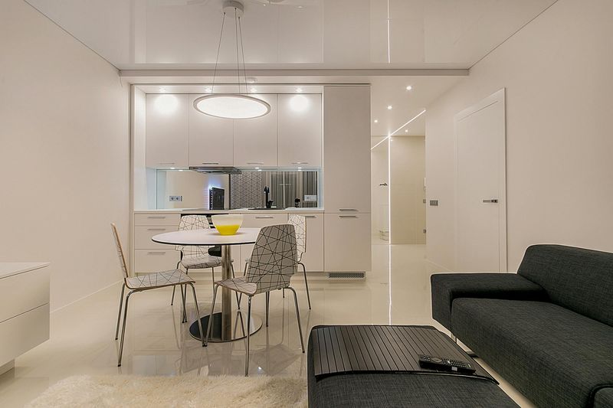Living in a small space doesn’t mean you have to feel cramped. With some clever design tricks, even the tiniest home can feel open and airy. These smart strategies can help you maximize every square inch without sacrificing style or comfort. Ready to make your small space live large? Let’s explore these game-changing ideas!
1. Paint with Light Colors
Light colors work magic in small spaces by reflecting more light around the room. Soft whites, pale blues, and gentle greens create an airy feeling that dark colors simply can’t match.
Try painting your ceiling a shade lighter than your walls to draw the eye upward and create the illusion of height. Even your trim and moldings benefit from this bright treatment!
For extra depth, consider an accent wall in a slightly deeper but still light hue. This adds dimension without closing in your space. Remember: light colors recede visually, making walls appear farther away.
2. Multiply Space with Mirrors
Mirrors are like windows to imaginary rooms beyond your walls. Placing a large mirror opposite a window doubles natural light and creates a sense of expansiveness that transforms tight quarters.
Get creative with mirror placement! A full-length mirror leaning against a wall adds dramatic depth, while groupings of smaller decorative mirrors create artistic focal points that expand visual space.
Mirrored furniture like side tables or cabinet fronts adds function while visually disappearing. The reflection trick works especially well in hallways and dining areas where space feels particularly precious.
3. Choose Multi-Functional Furniture
Furniture that serves double-duty is a tiny home’s best friend. A sofa that transforms into a bed saves precious floor space when guests aren’t visiting. Storage ottomans hide blankets while offering extra seating and a place to rest your feet.
Extendable dining tables accommodate occasional dinner parties without hogging space daily. Nesting tables tuck away when not needed but provide extra surface area for entertaining.
Look for beds with drawers underneath, desks that fold into wall cabinets, or coffee tables with adjustable heights. Every piece should earn its keep by serving at least two purposes in your space-challenged home.
4. Reach for the Sky with Vertical Space
When floor space is limited, look up! Tall bookshelves that stretch to the ceiling draw eyes upward and create a sense of height. Wall-mounted shelving systems free up valuable floor space while providing storage and display areas.
Hanging plants from the ceiling or placing them on high shelves brings life to unused areas. Consider installing hooks or pegboards on walls for hanging everything from kitchen utensils to clothing.
Even your art placement matters – hanging pictures slightly higher than eye level creates the impression of taller walls. Remember that vertical stripes in fabrics or wallpaper can also visually elongate your space.
5. Showcase with Open Shelving
Open shelving creates breathing room in tight spaces by eliminating the visual weight of closed cabinets. The see-through quality makes walls recede, giving your space an airier feel instantly.
Display your prettiest items while keeping everyday necessities in closed storage below. Floating shelves appear to take up even less space than those with visible brackets and work beautifully in kitchens, bathrooms, and living areas.
Keep your styling minimal – overcrowded shelves defeat the purpose! Group similar items together with some negative space around them. The openness creates a more expansive feel while still providing practical storage.
6. Harness Natural Light
Natural light is your most powerful ally in making a small space feel larger. Remove heavy window treatments or replace them with sheer fabrics that filter light without blocking it.
Position mirrors strategically to bounce light deeper into your space. Keep furniture arrangements open near windows to allow light to penetrate as far as possible into your rooms.
For privacy without sacrificing light, try bottom-up window shades or frosted window film on lower portions of glass. When artificial lighting is needed, use multiple sources at different heights rather than relying on a single overhead fixture.
7. Float Furniture on Legs
Furniture that shows some leg creates visual breathing room in tight quarters. The ability to see under pieces like sofas and chairs makes a space feel more open and less crowded.
Mid-century modern designs excel at this trick with their characteristic tapered legs. Even hefty pieces like beds and dressers feel lighter when elevated a few inches off the floor.
The visible floor space underneath creates continuity, making your room appear larger than it actually is. As a bonus, cleaning becomes easier when you can vacuum under furniture without moving it! Choose pieces with slim profiles for maximum effect.
8. Declutter Like a Minimalist
Nothing shrinks a space faster than too much stuff. Adopt the minimalist mantra: if you don’t love it or use it regularly, it doesn’t deserve your precious square footage.
Start with a ruthless purge, then establish daily habits that prevent clutter from returning. Use the one-in-one-out rule: for every new item that enters your home, something else must leave.
Hide necessary but unattractive items in attractive containers. Even the most beautifully designed tiny home will feel cramped when surfaces are covered with random objects. Remember that empty space is a design element – your eyes need places to rest!
9. Define Activity Zones
Even the tiniest home needs distinct areas for different activities. Use area rugs to visually separate your living space from your dining area without walls that chop up your floor plan.
Furniture arrangement creates natural boundaries – a sofa with its back to the kitchen defines where cooking ends and relaxing begins. Lighting helps too: a pendant over the dining table and a floor lamp by the reading chair signal different functional zones.
Keep zones visually connected through consistent color schemes and materials. Too many competing styles make small spaces feel chaotic and smaller. The goal is distinction without disconnection.
10. Install Space-Saving Doors
Traditional swinging doors eat up valuable floor space in their swing arc. Pocket doors that slide into the wall or barn doors that glide along tracks eliminate this wasted space entirely.
For closets and bathrooms where privacy is needed, these alternative door styles can free up to 10 square feet per door! If replacing doors isn’t possible, consider removing non-essential doors altogether.
Glass or frosted doors between rooms maintain privacy while allowing light to flow through, preventing spaces from feeling closed off. The continuous sightline makes adjacent rooms feel like extensions of each other rather than separate tiny boxes.
11. Incorporate See-Through Furniture
Clear acrylic or glass furniture performs a disappearing act in small spaces. A Lucite coffee table or ghost chair takes up physical space without the visual weight of solid furniture.
These transparent pieces let your eye travel uninterrupted through the room, creating a sense of openness. They’re especially effective in dining areas where a glass table makes the room feel less crowded even when surrounded by chairs.
Mix these ethereal pieces with solid furniture for balance – an all-transparent room feels sterile. The juxtaposition of visible and invisible elements creates interest while maintaining the spacious feeling your tiny home needs.
12. Master the Art of Scale
Contrary to popular belief, a few larger pieces often make a small room feel bigger than many small ones. One statement sofa creates a cleaner look than multiple chairs creating visual clutter.
Scale matters with accessories too. A single large artwork makes more impact than a gallery of tiny frames that chop up wall space. Similarly, one substantial lamp provides better visual focus than several small ones scattered about.
Choose furniture proportionate to your space – oversized pieces overwhelm while too-small items look misplaced. The sweet spot? Pieces that provide maximum function with streamlined profiles, leaving breathing room around their perimeter.
13. Embrace Built-In Storage
Custom built-ins transform awkward nooks and crannies into valuable storage space. A window seat with drawers underneath turns dead space into a cozy reading corner with hidden storage.
Floor-to-ceiling bookcases around a doorway frame the entrance while providing display and storage space. Under-stair storage solutions capture often-wasted square footage in multi-level homes.
Built-ins have a streamlined look that reduces visual clutter compared to freestanding furniture pieces. The continuous line from wall to storage creates a seamless appearance that makes your space feel architecturally larger and more intentionally designed.
14. Add Shine with Reflective Surfaces
Reflective surfaces bounce light around your space, creating depth and brightness that expands visual boundaries. Glossy cabinet fronts in the kitchen reflect light better than matte finishes, making the space feel more open.
Metallic accents like brass light fixtures or chrome table legs add glamour while helping to illuminate dark corners. Even fabric choices matter – silks and satins reflect more light than matte cottons or wools.
A lacquered ceiling in a pale color draws the eye up while reflecting light downward. For maximum effect, position reflective surfaces to capture and multiply natural light sources. The shimmer creates movement that makes static spaces feel more dynamic.
