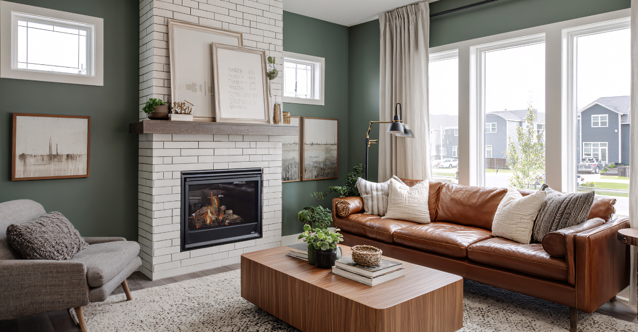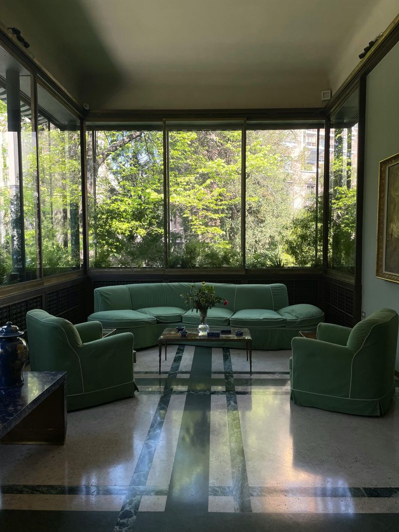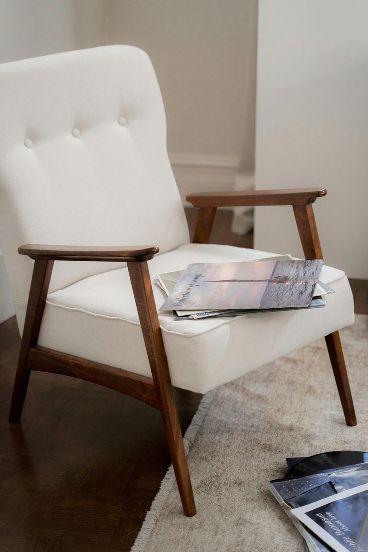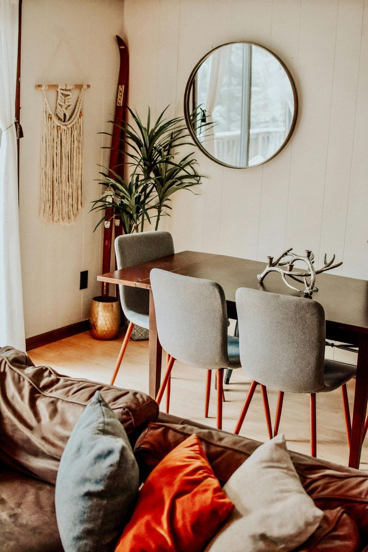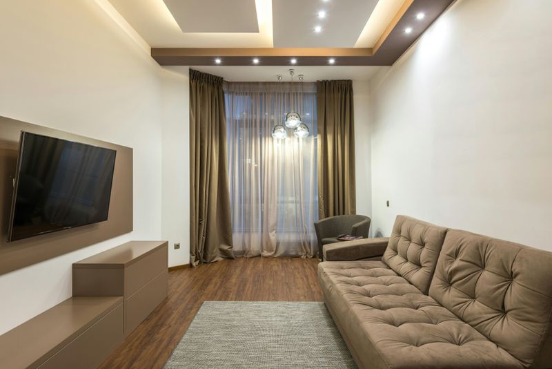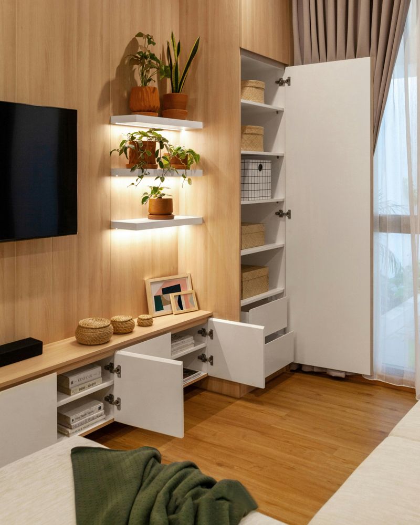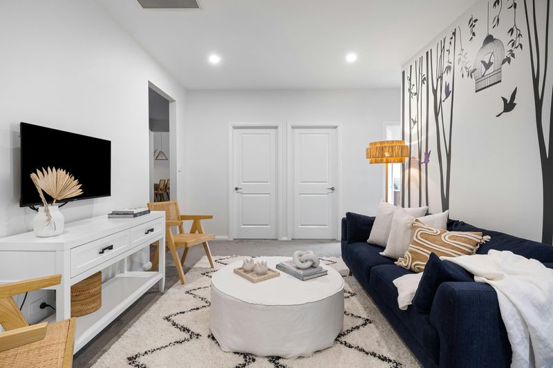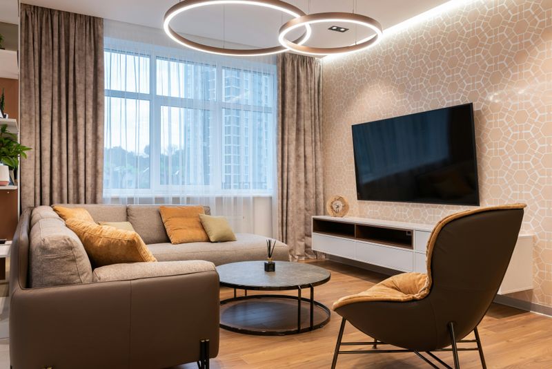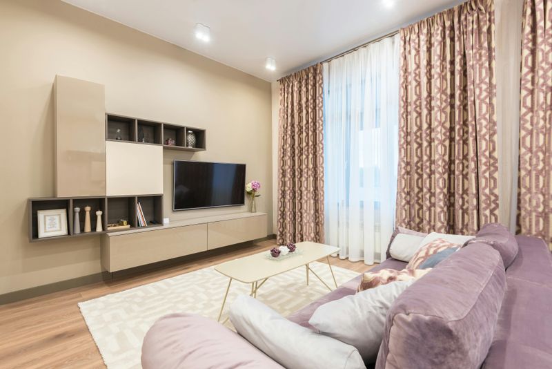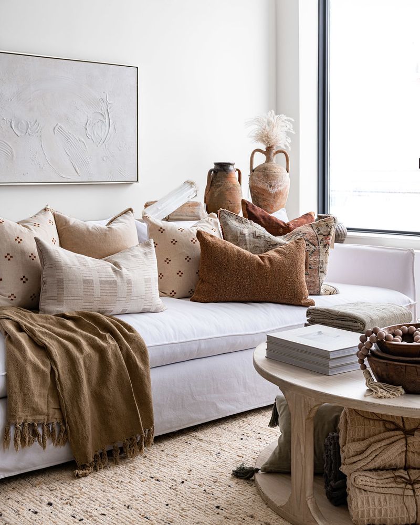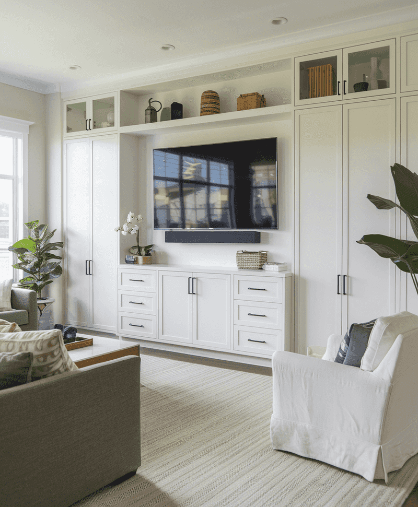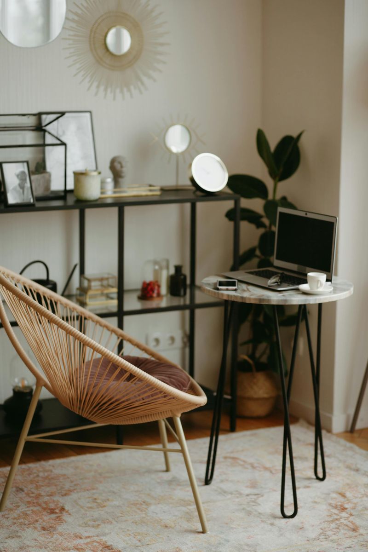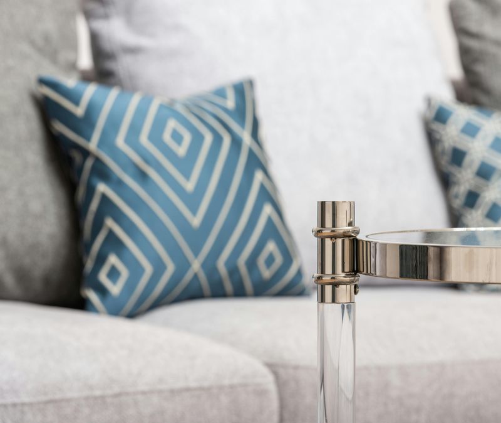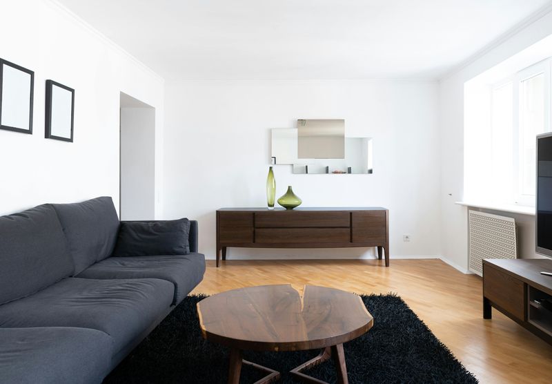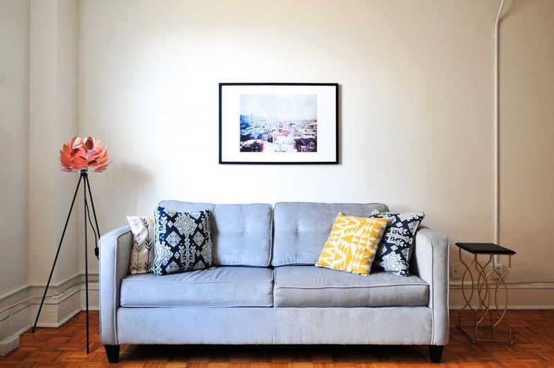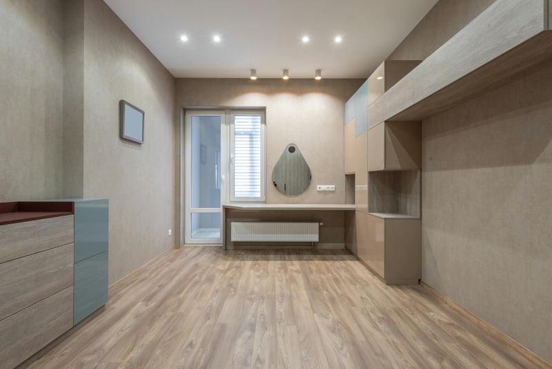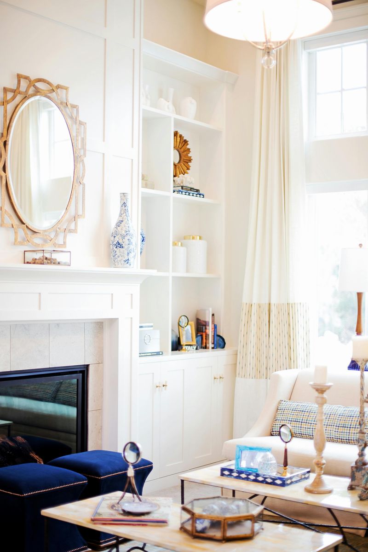Living in a compact space doesn’t mean sacrificing style or comfort. Small living rooms present unique challenges, but with the right design tricks, they can feel surprisingly roomy and welcoming. Whether you’re in a cozy apartment or a tiny house, these practical tips will help transform your cramped quarters into an airy, inviting living area that feels much larger than its actual dimensions.
1. Embrace Light, Neutral Wall Colors
Light colors naturally make walls recede visually, creating an illusion of more space. Soft whites, pale grays, and gentle beiges reflect light rather than absorbing it, brightening every corner of your living room.
When selecting your shade, consider how natural light enters the room throughout the day. Cool-toned neutrals can make north-facing rooms feel more spacious, while warm neutrals add coziness without the closing-in effect of darker colors.
For maximum impact, carry the same color onto trim work—this eliminates visual breaks that can make a room feel chopped up and smaller.
2. Float Your Furniture
Furniture with visible legs creates breathing room in tight quarters. The visible floor underneath chairs and sofas tricks the eye into perceiving more space, making the entire room feel less crowded and more open.
Look for sofas and armchairs elevated at least 6-8 inches off the ground. Mid-century modern pieces excel at this airy aesthetic, but many contemporary styles offer the same advantage.
Even coffee tables benefit from this approach—glass-topped tables with slender legs maintain functionality while virtually disappearing in the room, allowing your eye to travel uninterrupted across the space.
3. Maximize Mirror Magic
Mirrors perform double duty in small spaces—they reflect both light and views, instantly doubling the perceived depth of your room. Positioning matters tremendously: place mirrors opposite windows to bounce natural light throughout the space.
Large floor-to-ceiling mirrors create the most dramatic effect, essentially doubling the visual square footage. For a more subtle approach, try grouping several smaller mirrors as a gallery wall or installing mirrored cabinet fronts.
Beyond flat mirrors, consider mirrored furniture pieces or accessories with reflective surfaces that contribute to the light-bouncing effect without overwhelming the room.
4. Hang Curtains High and Wide
Window treatments make a surprising difference in how spacious a room feels. Mount curtain rods close to the ceiling—not just above the window frame—and extend them 8-12 inches beyond the window’s width on each side.
When curtains are drawn open, the entire window is revealed, maximizing natural light. This simple trick creates an illusion of taller ceilings and wider windows, even when working with standard dimensions.
Choose fabrics that hang smoothly rather than bulky materials. Light, airy curtains in colors that blend with your walls maintain the spacious feeling while still providing privacy when needed.
5. Invest in Smart Storage Solutions
Clutter is the enemy of spaciousness. Incorporating clever storage keeps necessities accessible while maintaining a clean, open feel. Look for furniture that pulls double-duty—ottomans with hidden compartments, coffee tables with drawers, or sofas with under-seat storage.
Built-in shelving utilizes wall space efficiently while drawing the eye upward. The key is balancing open and closed storage; display a few cherished items while keeping everyday clutter concealed.
Consider the spaces often overlooked: behind doors, under stairs, or in narrow gaps between furniture. Slim rolling carts or custom-built narrow shelving can transform these awkward spots into valuable storage areas.
6. Create a Cohesive Color Scheme
A fragmented color palette makes small rooms feel choppy and confined. Unify your space with a limited color scheme—three to four harmonious colors maximum—that flows throughout the room without jarring interruptions.
Choose one dominant neutral as your base, add a secondary color for larger furniture pieces, then incorporate one or two accent colors through accessories. This approach allows your eye to move seamlessly through the space without stopping at color boundaries.
For added dimension without overwhelming the space, incorporate different textures within your color scheme. A monochromatic room with varied textures feels rich and layered rather than flat or boring.
7. Layer Your Lighting Strategically
Relying solely on overhead lighting creates harsh shadows that make rooms feel smaller. A well-designed lighting scheme incorporates multiple sources at different heights, eliminating dark corners that visually shrink your space.
Combine ambient lighting (overhead fixtures or recessed lights) with task lighting (reading lamps or under-cabinet lights) and accent lighting (wall sconces or table lamps). Wall-mounted lights free up precious table space while adding warmth at eye level.
Consider the color temperature of your bulbs—warmer lights (2700-3000K) create coziness, while cooler lights (3500-4100K) can make spaces feel more open, especially in rooms with limited natural light.
8. Anchor with a Properly Sized Rug
Contrary to intuition, a tiny rug makes a room feel smaller by creating a disconnected, floating island effect. Select a large area rug that accommodates at least the front legs of all furniture pieces in your seating arrangement.
This unifies the conversation area and creates a sense of purposeful design rather than cramped randomness. For maximum spaciousness, choose a rug with minimal pattern or a subtle texture that doesn’t visually compete with other elements.
Light-colored rugs generally make floors appear more expansive, but if you prefer darker options for practicality, ensure they coordinate seamlessly with your overall color scheme to avoid creating a heavy, space-diminishing effect.
9. Choose Multi-Functional Furniture Pieces
Every square inch counts in compact spaces. Furniture that serves multiple purposes eliminates the need for additional pieces that crowd the room. Nesting tables can be separated when guests arrive and tucked away when not needed.
Consider sleeper sofas, storage ottomans that double as coffee tables, or extending dining tables that can be sized up or down depending on your needs. Drop-leaf tables against walls provide workspace when needed but fold down to create more floor space.
Look for slimmer profiles even in multi-functional pieces—overstuffed furniture, regardless of functionality, will always make a room feel more cramped than streamlined alternatives with the same capabilities.
10. Utilize Vertical Space Effectively
When floor space is limited, look upward. Tall bookshelves, high-mounted shelving, and vertical storage solutions draw the eye up, creating a sense of height that counteracts limited square footage.
Arrange decorative items and functional storage in a way that encourages visual movement from floor to ceiling. Wall-mounted TV units free up floor space while providing storage for media and accessories.
Consider ceiling treatments too—painting the ceiling a slightly lighter shade than the walls creates the illusion of height, while glossy finishes reflect light downward, enhancing the airy feeling throughout the room.
11. Opt for Slim-Profile Furniture
Bulky furniture eats up visual space even when the actual footprint isn’t huge. Selecting pieces with slim profiles and delicate proportions preserves both physical and visual space in your living room.
Look for sofas with narrow arms, chairs without overwhelming cushions, and tables with minimal bulk. Materials matter too—acrylic or glass pieces create function without visual weight, while metal frames offer strength without thickness.
Even when space allows for larger furniture, consider whether a more streamlined alternative might better serve the room’s overall spaciousness. Remember that negative space around furniture is as important as the furniture itself.
12. Embrace Subtle Patterns
Bold, large-scale patterns can overwhelm small spaces, making them feel cluttered even when they’re not. Small to medium-scale patterns add interest without dominating the visual landscape of your room.
Consider subtle geometric prints, fine stripes, or small-scale textures that read as solids from a distance but reveal complexity up close. Limit patterns to a few key pieces—perhaps throw pillows, an area rug, or a single accent chair—while keeping larger elements solid.
When using multiple patterns, unify them with a consistent color palette and vary their scale. One large-scale pattern paired with a small-scale complementary pattern creates balance without overwhelming the space.
13. Maintain Clear Pathways
Nothing makes a room feel more cramped than having to navigate around furniture obstacles. Ensure clear walking paths of at least 30 inches between furniture pieces, allowing for comfortable movement throughout the space.
Avoid blocking natural traffic patterns or creating awkward arrangements that force people to zigzag through the room. Sometimes removing a single piece—like an extra side table or unnecessary ottoman—makes a dramatic difference in how spacious a room feels.
Consider furniture placement from multiple entry points to ensure the room functions well from all angles. Floating furniture away from walls can sometimes create better flow than pushing everything against the perimeter.
14. Maximize Natural Light Flow
Natural light is perhaps the most powerful tool for making small spaces feel larger. Keep window treatments minimal and lightweight—sheer curtains filter light beautifully while maintaining privacy, or consider top-down bottom-up blinds that allow light in while preserving privacy.
Avoid placing large furniture pieces in front of windows, which blocks precious light and creates heavy shadows. If privacy concerns require window coverings, choose those that can be fully opened during daylight hours.
Strategic mirror placement multiplies natural light—position mirrors on walls adjacent to windows rather than directly opposite to spread light throughout the room without creating harsh reflections.
15. Consider Scale in Decorative Accessories
Numerous small decorative items create visual clutter that makes spaces feel cramped. Choose fewer, larger statement pieces instead of many small objects—one substantial art piece creates more impact while maintaining visual calm than a gallery of tiny frames.
Scale matters with plants too; one or two larger plants anchor a space more effectively than multiple small ones. For tabletop styling, group smaller items into cohesive collections rather than scattering them throughout the room.
When selecting accessories, consider negative space as part of your design. Allowing breathing room around decorative elements prevents the cluttered feeling that makes small rooms feel even smaller.
16. Paint Ceiling Lighter Than Walls
A bright ceiling creates the illusion of height and airiness in compact spaces. While white is the traditional choice, consider pale versions of your wall color—this creates cohesion while still lifting the eye upward.
Finish matters as much as color. A ceiling with slight sheen (eggshell or satin) reflects light downward, brightening the entire room. For added dimension, consider adding subtle architectural details like a simple cornice or even painted borders that draw attention upward.
If you’re feeling adventurous, very pale blue ceilings mimic the sky and create a sense of boundless space above. This works particularly well in rooms with ample natural light where the color can shift subtly throughout the day.
17. Install Space-Expanding Architectural Elements
Strategic architectural additions can visually expand your space without moving walls. Consider installing slender built-in shelving that utilizes wall depth without protruding far into the room. Crown molding draws the eye upward and creates the impression of higher ceilings.
Partial walls or glass partitions can define areas without completely closing off spaces, maintaining openness while creating functional zones. Even something as simple as picture rail molding installed higher than standard height creates a visual trick that makes walls appear taller.
For rental spaces where permanent changes aren’t possible, consider free-standing room dividers with open designs that filter light rather than blocking it, or tall bookcases that create architectural interest without structural modifications.
